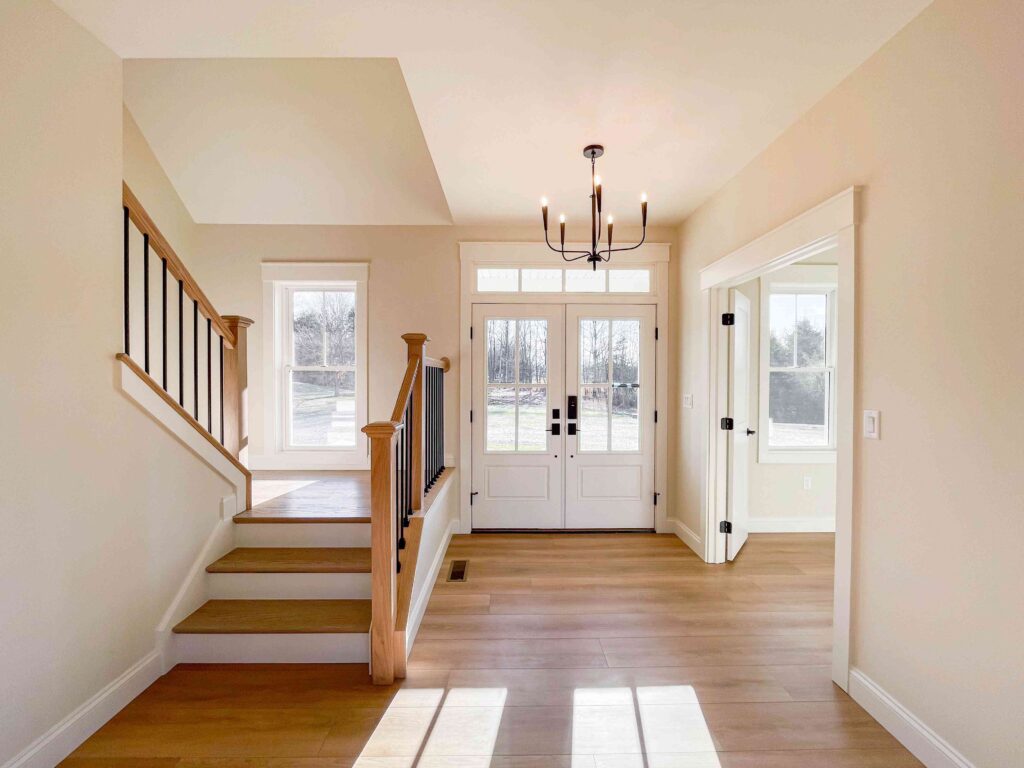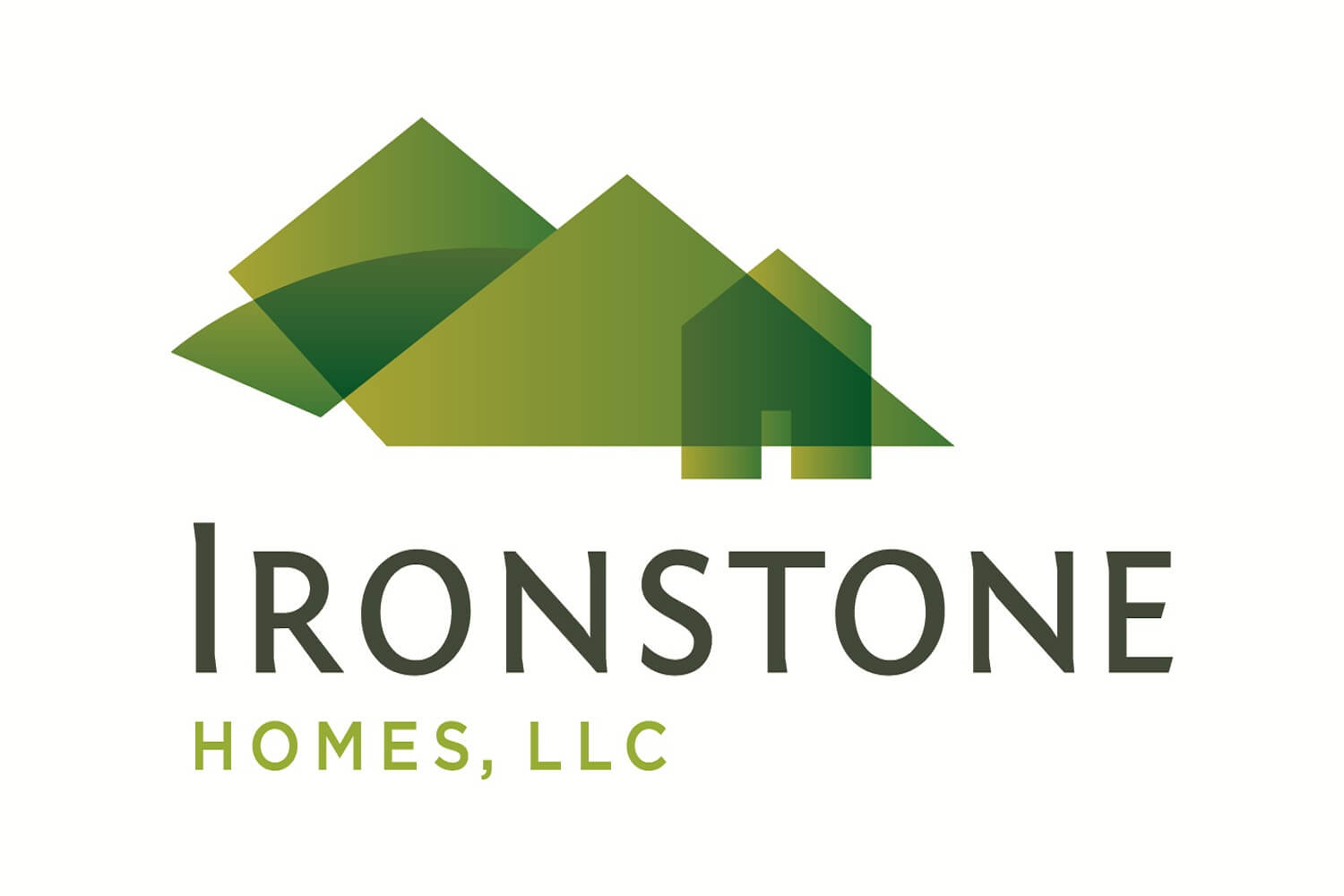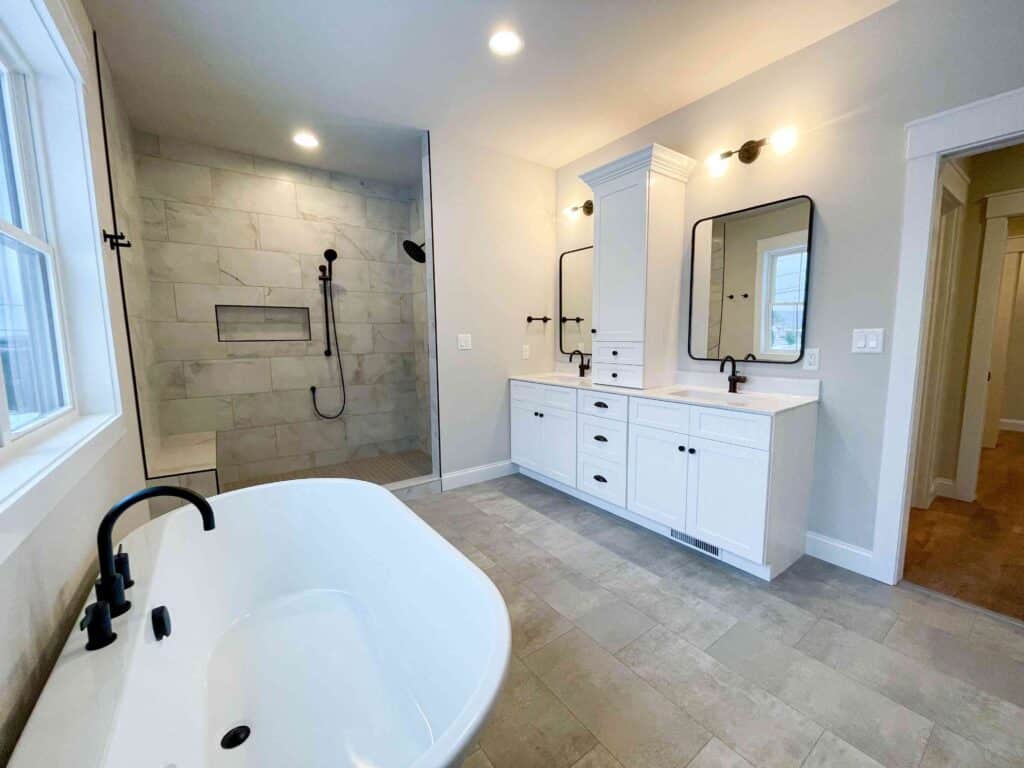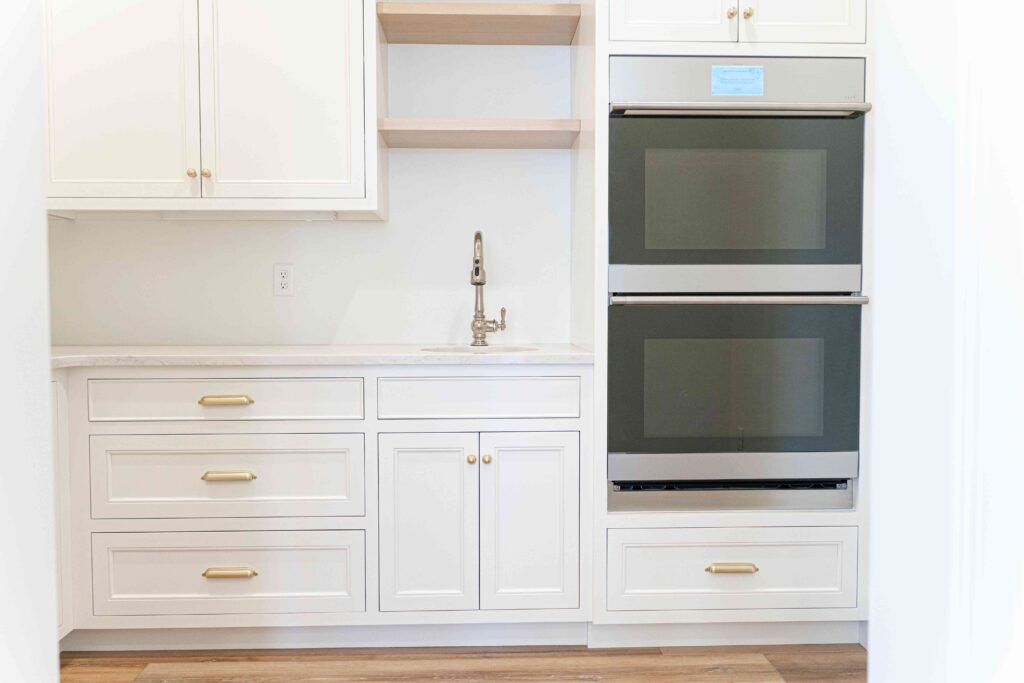Building a custom home is an exciting opportunity to design a space that’s fully your own. But before you can break ground in Lancaster County or anywhere else in Pennsylvania, you’ll need to navigate the maze of zoning ordinances and permit requirements. These rules vary by township and are often packed with fine print. But don’t worry – at Ironstone Homes, we handle all that behind-the-scenes red tape so you don’t have to.
In this guide, we’ll give you some basics on the permitting process for a new build or addition, plus an overview of what goes into zoning and permitting for a new home build in Pennsylvania.
The Pennsylvania Construction & Zoning Landscape
The Uniform Construction Code (UCC)
Pennsylvania enforces a statewide building code known as the Uniform Construction Code (UCC). Adopted in 2004, the UCC is based on the International Code Council’s building codes. Most municipalities enforce it directly or through third-party inspectors. For now, Pennsylvania follows the 2018 International Codes with some modifications, though the 2021 I-Codes are on the horizon.
Here are a couple examples of rules from the UCC that might surprise homeowners:
- Smoke alarms must be hardwired and interconnected. That means they can’t just run on batteries—they have to be wired into the electrical system and communicate with each other throughout the house.
- Basement egress windows are mandatory. If you’re finishing a basement that includes a bedroom, you’ll need a properly sized escape window (minimum 5.7 square feet of opening area). It’s all about emergency exits.
Local Zoning Ordinances
Beyond the UCC, each municipality has its own zoning ordinance.
For example, Lancaster City’s Zoning Ordinance defines what types of buildings can be constructed in each district, how tall they can be, and how close to property lines they can sit. Before buying land, it’s good to verify the zoning to make sure your dream home is actually allowed on the lot!
Finding the Right Lot & Understanding Zoning Categories
Research Before You Buy
You can often find municipal zoning maps online, or you can call the township zoning office. Zoning categories like residential, agricultural, and mixed-use determine what you’re allowed to build. If a lot isn’t zoned for residential construction or has unique setbacks or environmental restrictions you might need special approvals. We can help with this.
Variances & Special Exceptions
If your plans don’t align with the existing zoning, you may need a variance or special exception from the zoning hearing board.
This process can include public meetings, plan revisions, and extra approvals. It’s not impossible, but it helps to have someone in your corner who’s done it before.
The Building Permit Process in Lancaster County
When Permits Are Required
In Lancaster Township and most other local jurisdictions, you’ll need a building and/or zoning permit for:
- New home construction
- Additions, garages, and decks
- Sheds and accessory buildings
You can skip the permits for minor projects like fences under six feet or patios under a certain size, but almost everything else is regulated. (See the Lancaster Township FAQ for details.)
The township is just one example, and these requirements vary depending on municipality.
Submitting the Application
A standard residential permit application typically requires:
- 3 sets of construction drawings
- A site plan showing setbacks and proposed construction
- Proof of insurance
- Total project cost
Applications are reviewed for both zoning and code compliance, and in Lancaster, turnaround time is typically 10–30 business days.
Inspections
Once construction begins, expect inspections at each phase: foundation, framing, plumbing, electrical, and final occupancy. These are intended to make sure your home complies with both the UCC and your local codes.
How Ironstone Homes Simplifies Permitting and Custom Building
Permits, zoning forms, setback diagrams, plan reviews: we take care of it all. Our in-house team works with township officials and certified code inspectors to make sure nothing slips through the cracks. From the first draft of your home design to the final inspection, we’ve got you covered.
The goal is an easier process for you No paperwork chasing. No confusing phone calls with the township. No wondering where things stand. You’ll get regular updates, but we handle the heavy lifting. It’s all part of our streamlined five-step process that gets most custom homes built in around four months once permits are approved. Explore our process here.
Tips for a Smooth Zoning & Permitting Experience
Even though we handle the technicalities, here are a few ways you can make your build even smoother:
- If you’re buying land, check the zoning – or speak with a home-builder like us – before making an offer
- Share any unique needs (like a pool, in-law suite, or second garage) with us early
- Have utility connections (water, sewer, electric) discussed up front
- Respond quickly if township officials request additional info

You Dream It, We Handle the Details
Zoning laws and building permits for a custom home build in Central PA may seem overwhelming. but that’s what we’re here for.
We’ve helped dozens of homeowners build beautiful, code-compliant custom homes throughout Lancaster County and surrounding areas. From researching zoning to managing inspections, we make the complex feel simple. Ready to build?
Let’s talk about your dream home and how we can bring it to life…without the paperwork headaches.





