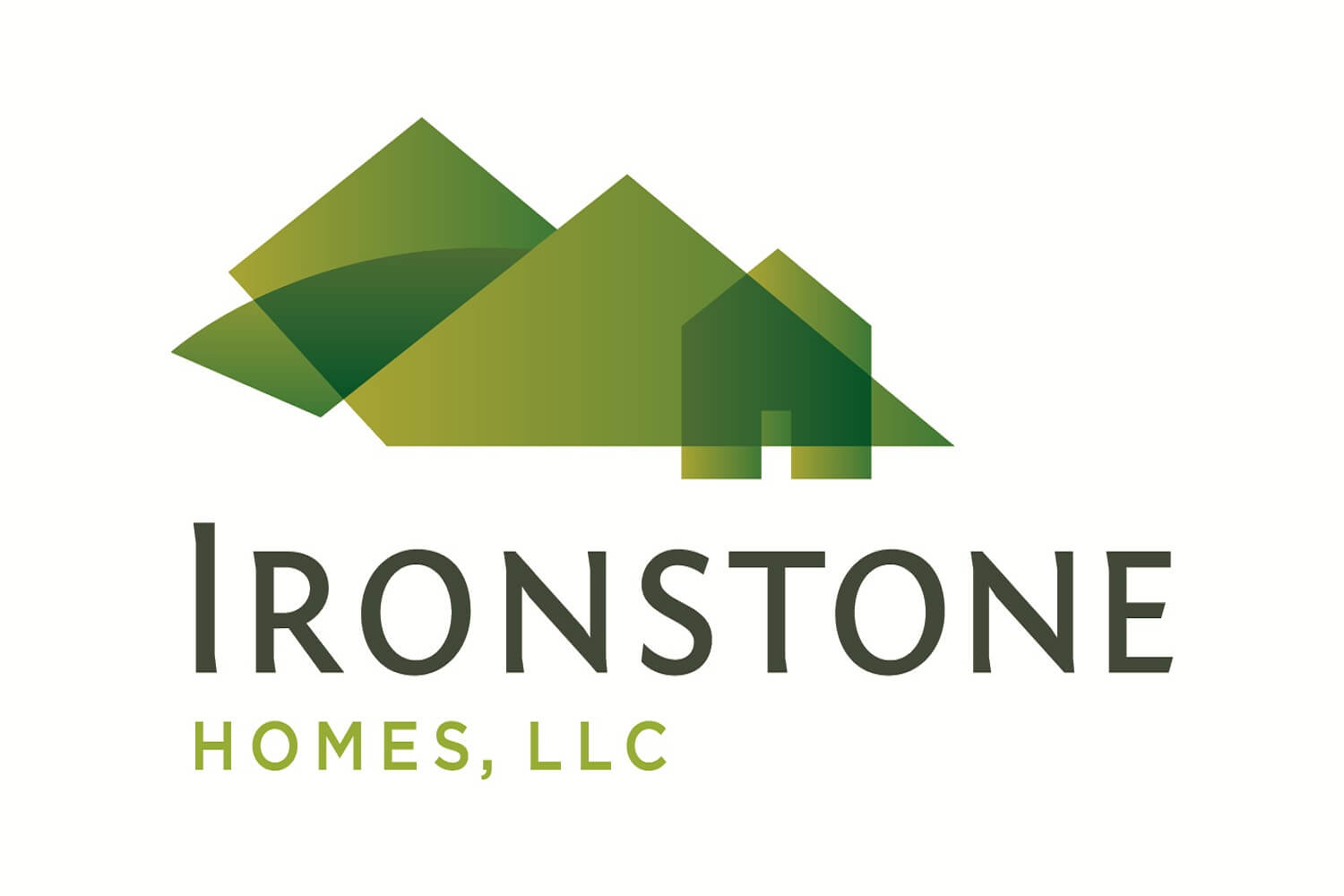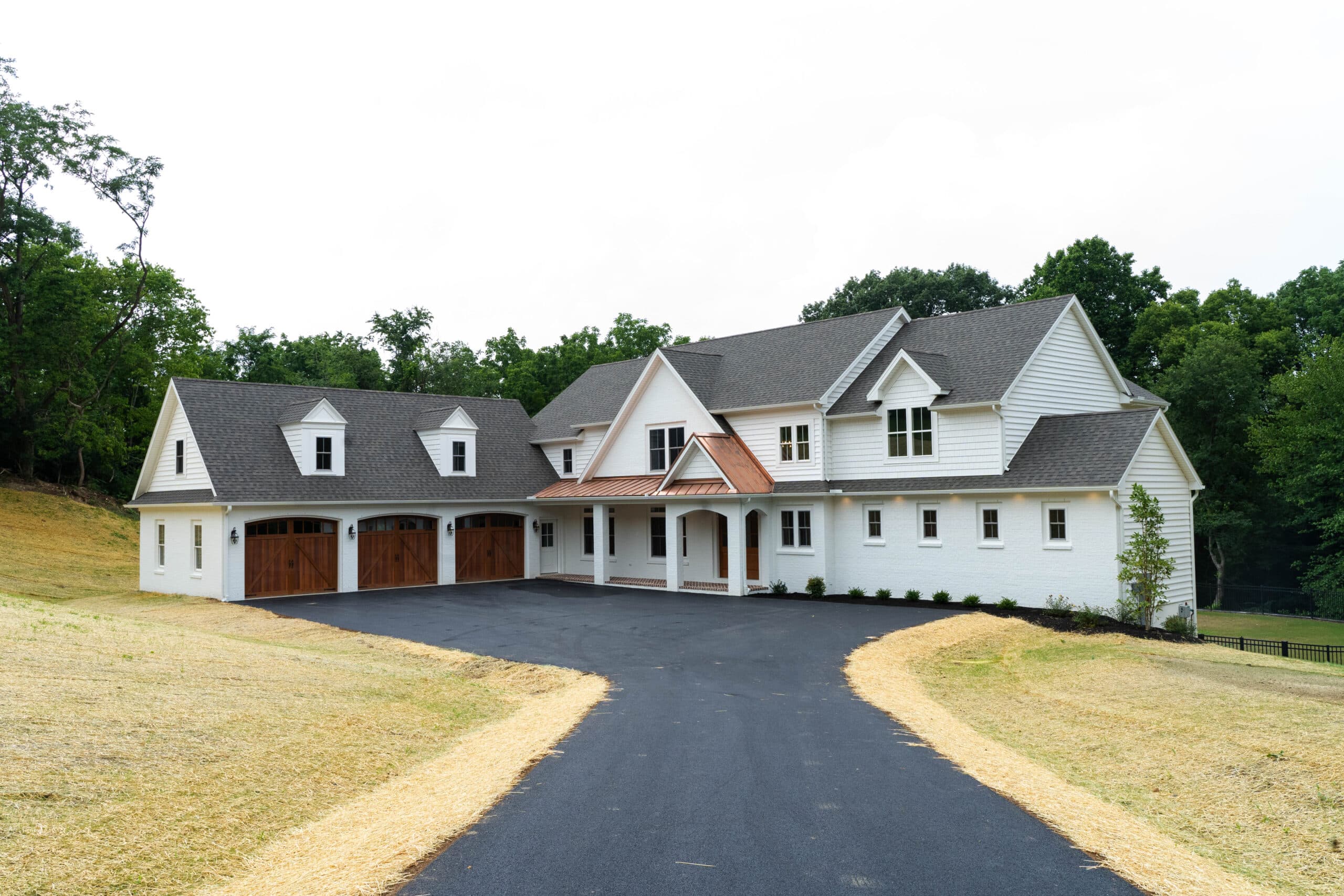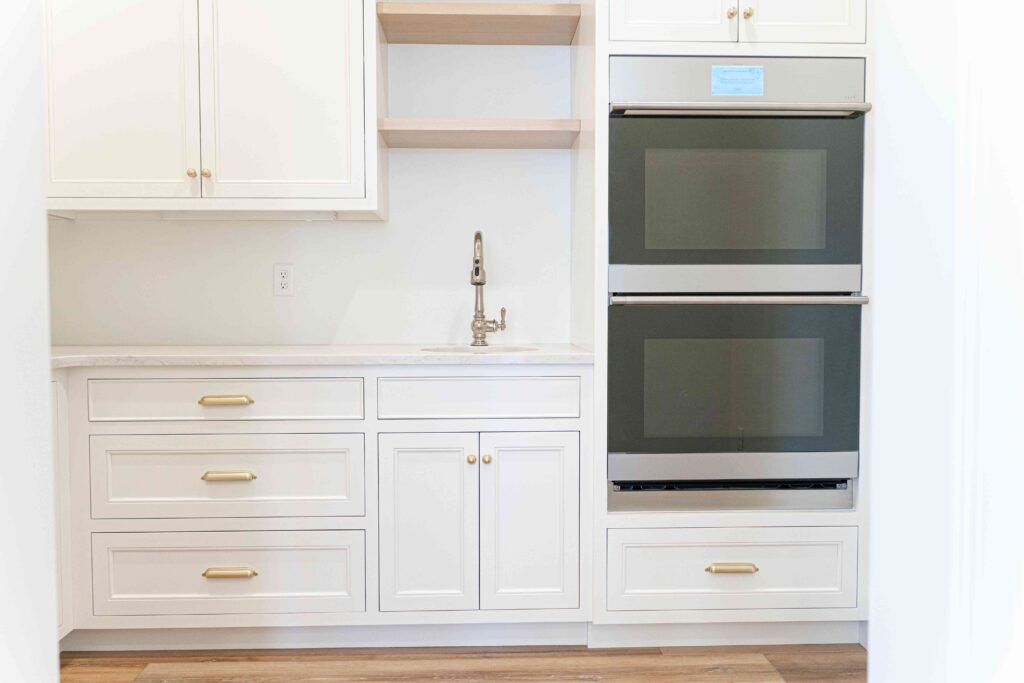Building a custom home is more than just following a set of blueprints. it’s about bringing your dream home to life, one detail at a time.
At Ironstone Homes, we know that this process can be thrilling––AND complex.
Whether you’re dreaming of a rustic farmhouse tucked away in nature, a sleek modern sanctuary, or a cozy craftsman with custom charm, the journey to a finished home with your custom builder is all about craftsmanship, collaboration, and endless possibilities.
In this guide, I’ll walk you through each major step of our custom home-building process, breaking down what happens and when, and how we help to make it transparent from start to finish. By the end, you’ll have a clear picture of what it takes to move from dream to design to construction phase, and then “Welcome home.”
Let’s get started and dive into the process that makes an Ironstone home uniquely yours!
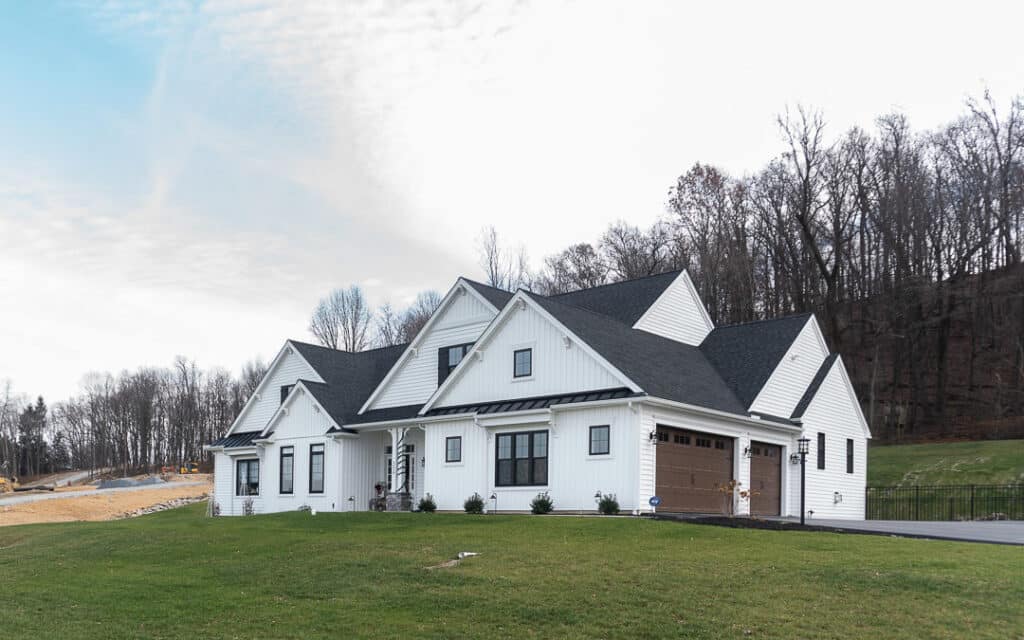
Have Land For a Custom Home? Let’s Talk
While this isn’t really a step in our custom home building process, it’s worth addressing up front. As custom home builders in Lancaster County, there aren’t a whole lot of build-able lots just floating around.
That means that while I wish we always had a vacant lot for our next client, most people we work with already have a lot they own, or they have one identified that they know (or hope!) they can build on.
Still, if you’re in the early stages of finding the right spot, don’t worry—we’re happy to chat and even point you in the right direction if you need guidance!
If you already have that perfect slice of land, you’re one step closer to your custom home. Let’s get together to walk the property, discuss your ideas, and start crafting a plan that feels in sync with both the landscape and your vision. Ready to start planning on your piece of land? Let’s talk about what’s next.
Preliminary Budgeting
Once the land is selected, it’s time to set the groundwork for your custom home.
One of the first steps in the custom home building process is establishing a clear budget. This initial budgeting phase lays out both the big-picture costs and begins to touch on some of the details, from square footage to custom features, so you can move ahead confidently.
We’ll look at everything from the scope of your dream home to the type of finishes you’re envisioning, giving you a clear sense of what’s realistic within your budget framework.
At Ironstone Homes, we work hard to approach budgeting with transparency and precision. We help you understand how the size and design of your future home—as well as key factors like construction materials, the HVAC system, and specialty areas such as the laundry room—will impact the final cost. As your custom builder, we’ll also help anticipate potential unexpected costs that sometimes arise, like adjustments to meet site preparation requirements or special permits for things like sewer lines.
Budgeting isn’t the only focus here. This phase is when we begin laying out a preliminary floor plan. Together, we’ll explore options to maximize your property, blend it with the surrounding landscape, and design a layout that feels just right. Every choice we make—from room placement to window orientation—is a piece of the puzzle that brings your custom home to life. Once we have a baseline plan for the budget, we’ll be ready to move into the next stage of the custom home building process: designing the home that’s uniquely yours.
Have questions about the cost of a price of a custom home? Read our full guide to custom home costs in Pennsylvania.
What About Financing?
When financing a custom home, most clients secure a construction loan before breaking ground. These loans are disbursed in phases, covering each key stage of the build—such as foundation work, framing, and final finishes. You’ll typically make interest-only payments on the loan’s balance during construction, helping manage costs until your home is complete. Once construction wraps up, most loans will convert into a standard mortgage, setting you up for long-term homeownership. For a closer look at timelines and loan details, check out our Guide to Construction Loans.
Designing Your Custom Home
Designing your custom home is where your vision truly starts to take shape, turning those early ideas into an inspiring and functional blueprint––and then some.
In this phase, we’ll begin transforming your ideas into a tangible design.Whether you’re dreaming of open-concept spaces with plenty of natural light or a cozier layout with distinct rooms, we’ll balance your wishes with practical considerations like square footage, structural needs, and even future planning.
Working closely with your family and/or an interior designer, our custom builder team will help guide you through design decisions that reflect your style while keeping the layout efficient for your budget.
This stage of the custom home building process focuses on the finer details of your floor plan, room flow, and aesthetic choices—everything from the overall structure to those personal touches that will make the house feel like home.
If your dream home includes a state-of-the-art kitchen, a luxurious master suite, or even a unique feature like a custom-built wine cellar, we’ll work these details into the plan so you have a complete picture of your future living space. And as with every step of building a custom home, our goal is to keep the design process transparent and customized to your vision, so you feel connected to your home before it’s even built.
When we’ve finalized your ideal floor plan, we’re ready for the next step: dialing in some of the finer details.
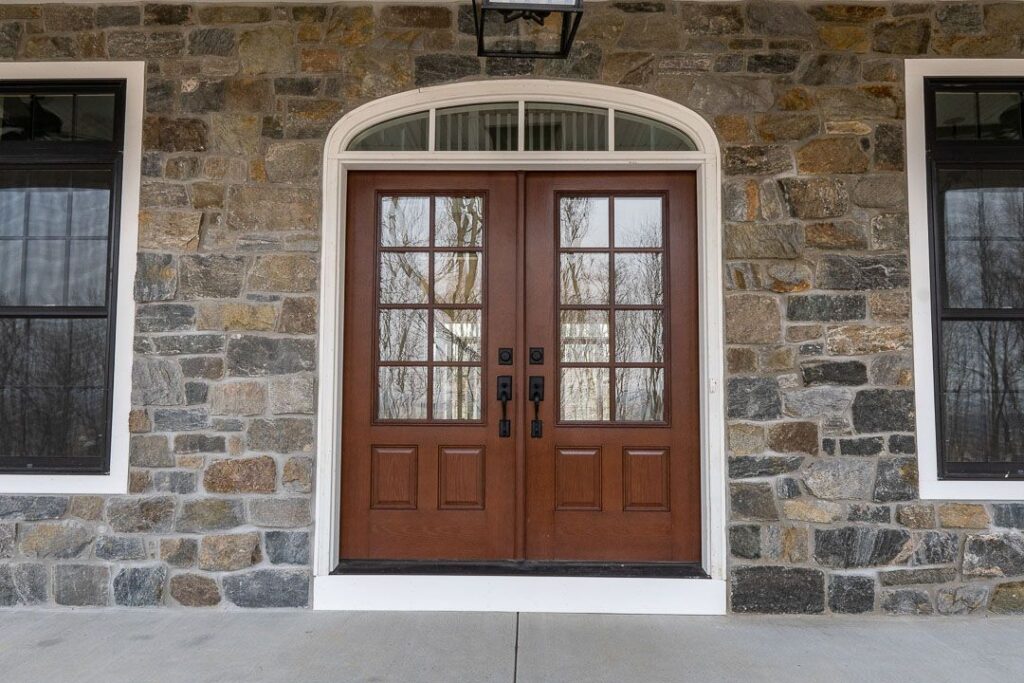
Select Finishes, Fixtures, and Colors
With the layout in place, some parts of the next step—permitting and early construction—can actually get underway. At the same time, we start refining the smaller details of your home to bring its full personality to life.
It’s now time to add the character, style, and warmth that make your custom home feel distinctly yours. This stage in the custom home building process is all about selecting the finishes, fixtures, and colors that will set the tone and mood of each space. Whether it’s a statement light fixture, the perfect cabinet hardware, or a rich paint color, this is when we collaboratively bring together your home’s unique personality and design.
From kitchen countertops to bathroom tiles, each choice is an opportunity to shape your daily experience in the space. This is where the special touches—like a unique backsplash, custom cabinetry, or beautifully grained hardwood floors—start to come into focus.
Since fixtures and finishes can vary widely in price, here’s a general look at how this part of the budget works:
Your original budget includes estimated costs for each finish element. For instance, we may have allocated $10,000 for your kitchen counters. When you visit one of our partner suppliers, you’ll have that budget in mind as you explore. If you fall for a different material that costs more than our initial estimate, we can easily make adjustments to reflect this “overage.”
For example, if we planned on a quartz countertop but you’re drawn to a marble option that costs $11,500, we simply update the final price for that $1,500 difference.
After two decades as a custom home builder, we’r experienced at estimating and budgeting finishes to suit your vision while keeping surprises to a minimum. It’s all about blending the beauty you want with a budget that makes sense.
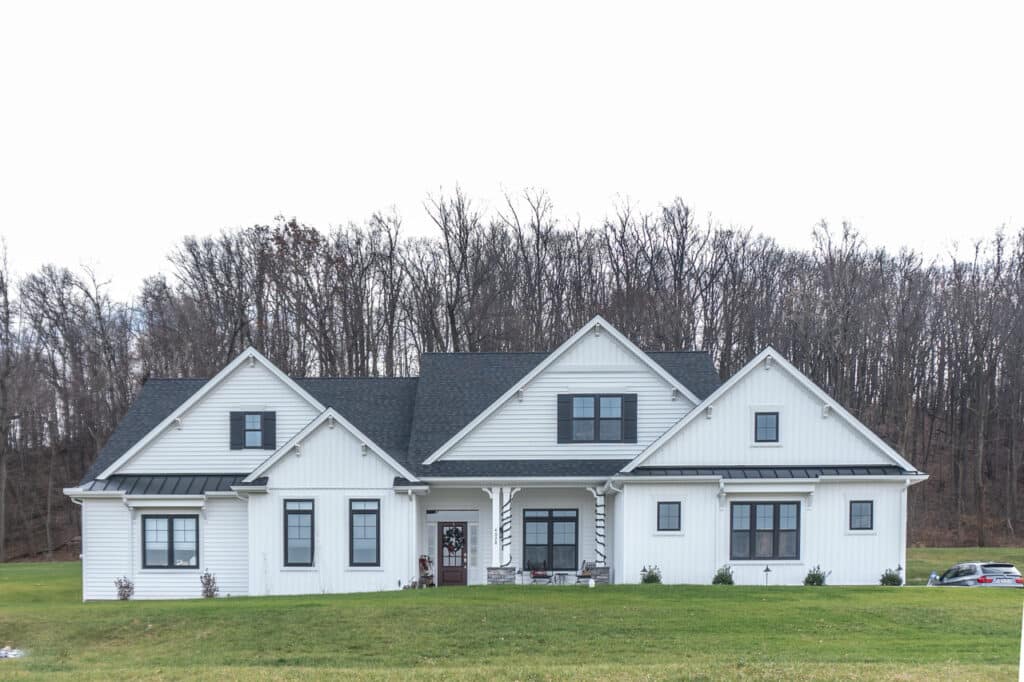
Submit Permits and Begin The Construction Process
With your design finalized and finishes selected, it’s time to move forward with permits and kick off the construction process.
Ironstone Homes manages the permitting process to make sure every aspect of your custom home complies with local regulations and requirements. From site planning to obtaining permits for everything from structural components to sewer lines, we take care of the details so that construction can move forward smoothly.
Once the permits are in hand, the real excitement begins—the construction phase.
This part of the custom home building process involves everything from site preparation and laying the foundation to framing and building out the structure itself. As your custom builder, we’ll keep you updated throughout, so you feel involved every step of the way without the stress of managing it all yourself.
Now is when you’ll see your home take shape as exterior walls go up, the roof is secured, and interior walls and space begin to form. You’re welcome to visit the site at all stages to experience the progress in person. This phase also includes installation of essential systems, from plumbing and HVAC to electrical.
And since building a custom home is all about creating a lasting investment, we stay attentive to detail through the whole process to minimize issues that could impact your timeline or budget. With every screw and beam, your custom home moves closer to completion and the day you get to call it your own.
Move In!
The big day is finally here—it’s time to move in! After months of thoughtful planning, meticulous design, and careful construction, your custom home is ready to welcome you.
At Ironstone Homes, we’re more than just a general contractor; we’re your partners through every phase of new construction.
We understand that building a custom home can feel a little daunting, from choosing the perfect finishes to planning efficient layouts, and we work tirelessly to ensure everything is aligned with your vision.
When it’s time to move in, we’ll walk you through a final tour to confirm that every fixture, finish, and feature meets your expectations, answering any last questions and making sure you feel right at home.
Build a Custom Home With Ironstone – Call Today to Learn More
Ready to get started on your own custom home journey?
Contact Ironstone Homes today to talk about how we can help you build a custom home that fits. From the first spark of an idea to the final walkthrough, we’re here to guide you through each stage of the custom home building process with care, expertise, and that commitment to quality you’re looking for. Let’s chat!
