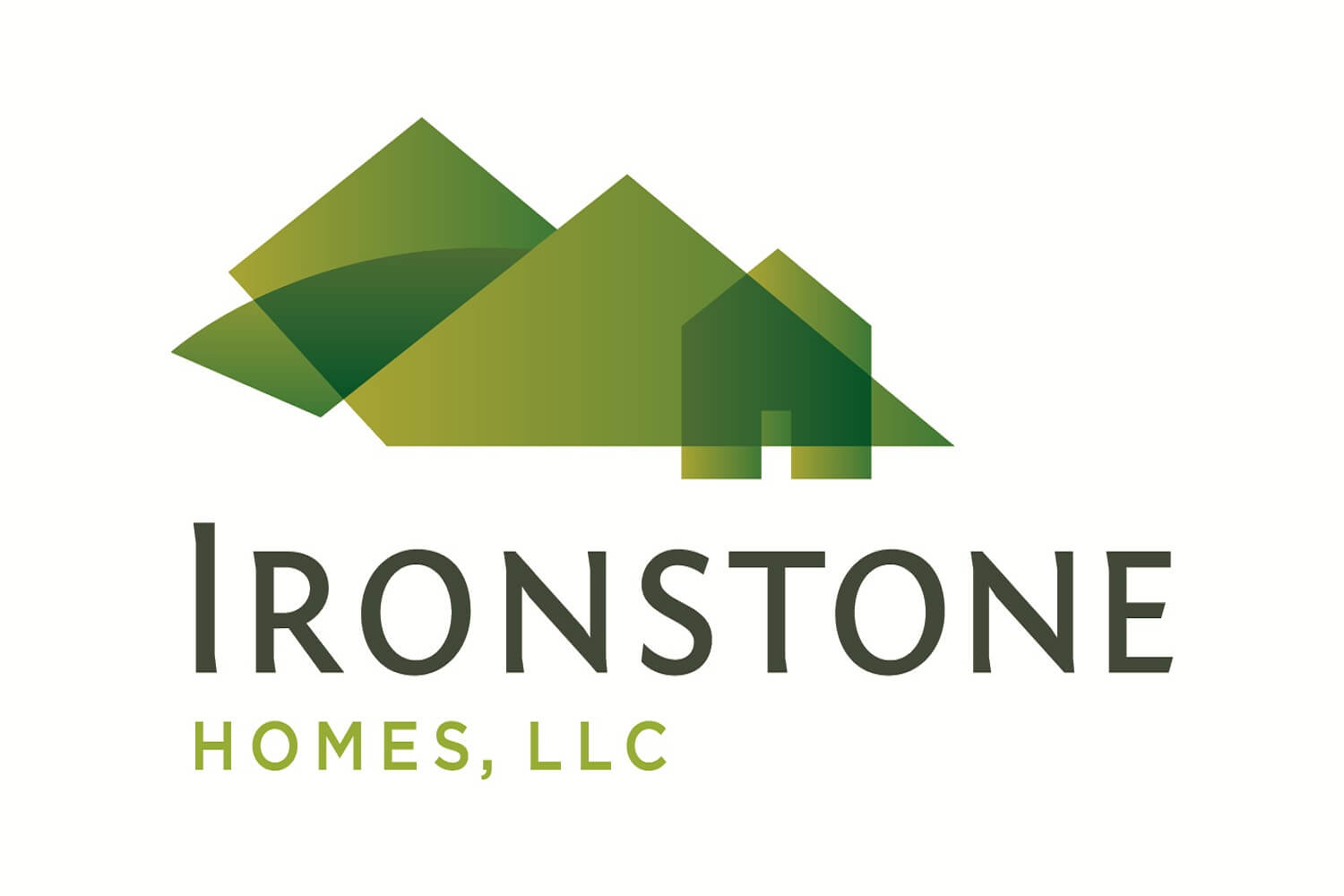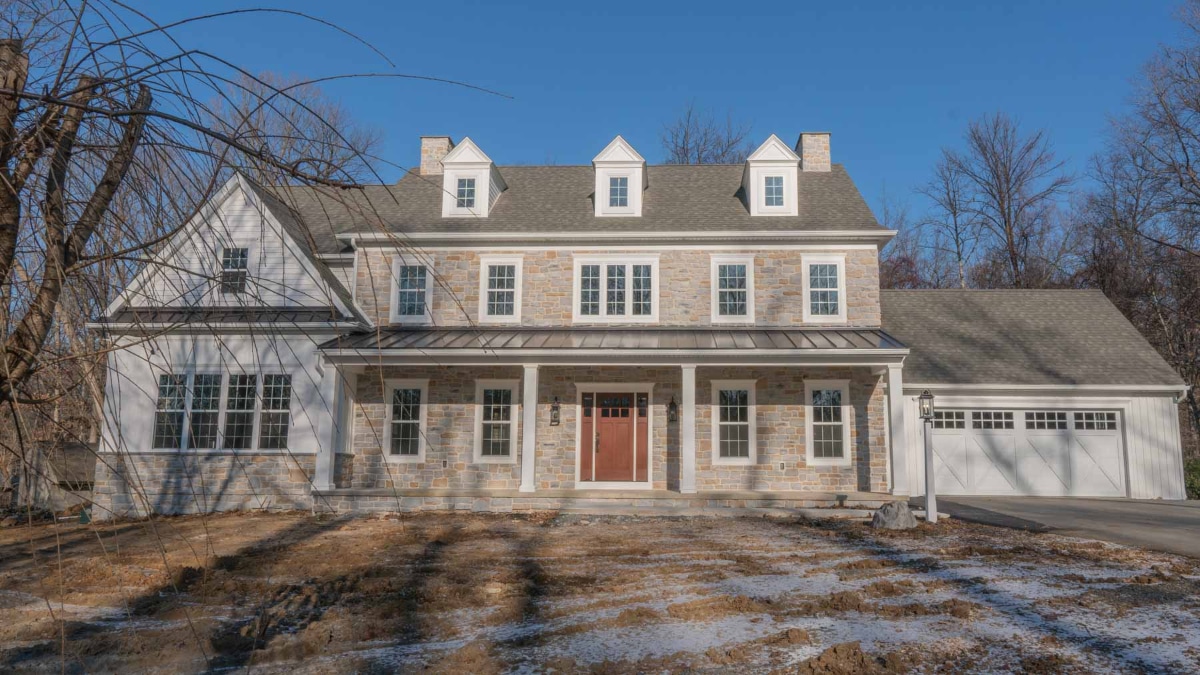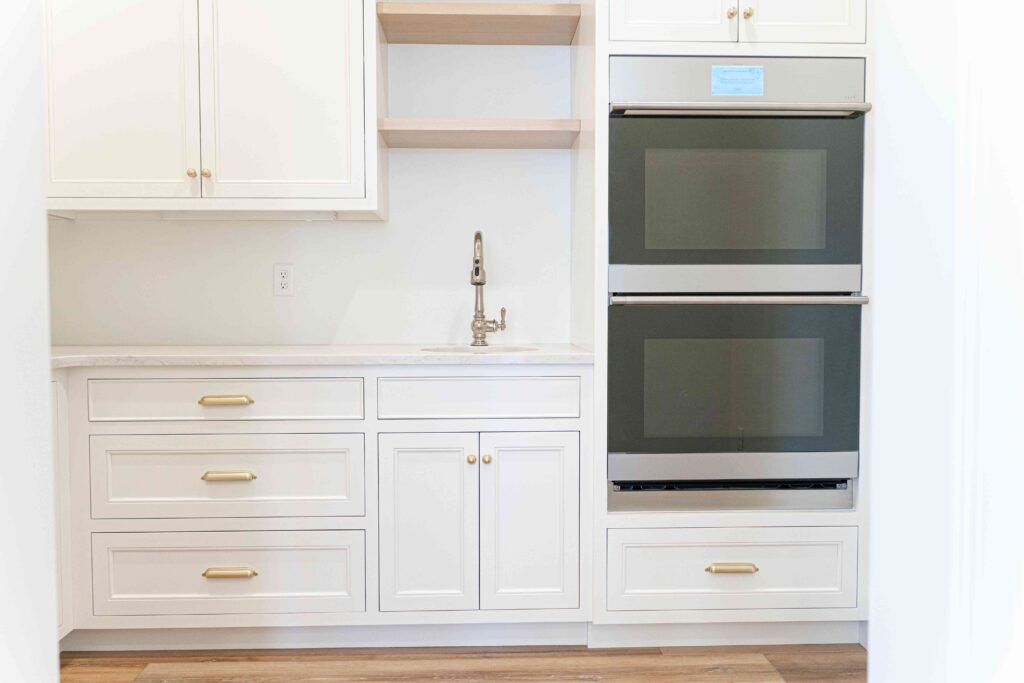Unique Transormations
One of the most transformational projects we’ve been a part of. The house plan was created for a family looking for much more space, a modern and open house plan but a very grand and traditional exterior. What made this home so unique is that we had to tear down an existing home and build the new one on top of the old foundation. Thorough planning and dedicated crews had the old home removed and new structure up in less than a week, all while preserving the existing finished basement.
Project Facts:
3,000 sq. ft. 4 BR 2.5 BA, open living/dining/kitchen, Mudroom, 2nd floor laundry, flex room
Exterior materials
Mastic White D5 clapboard siding w/ White Board and Baton siding, Tamko Weathered Wood Shingles, Drexel Dark Bronze metal roofing, Gull Gray Dryvit stucco, white Simonton vinyl windows, CHI carriage style garage doors, Thermatru exterior doors
Interior materials
Jeld Wen Rockport interior doors w/ Schlage Accent hardware
Coretec Plus HD 7×72” Sagnaw Oak Flooring
River Run Desoto White kitchen cabinetry w/ River Run Dalton Gray island cabinetry
Q Quartz Calacatta Venice countertops, Marazzi Hawthorne Scholarly Gray tile splash
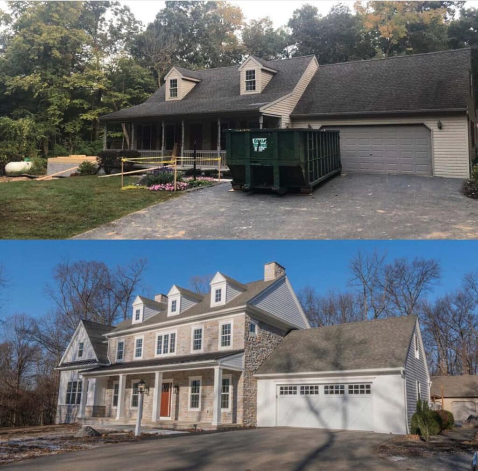
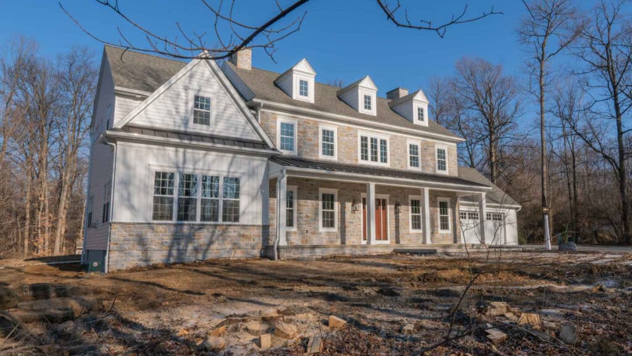
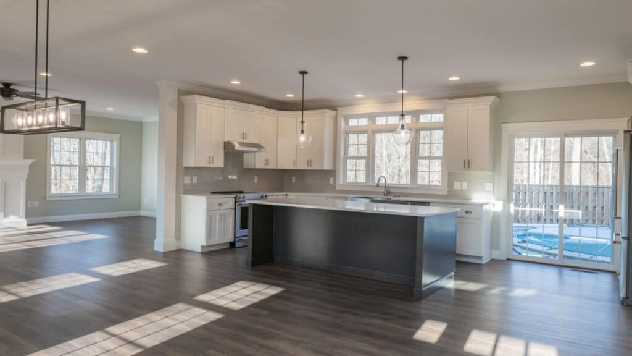
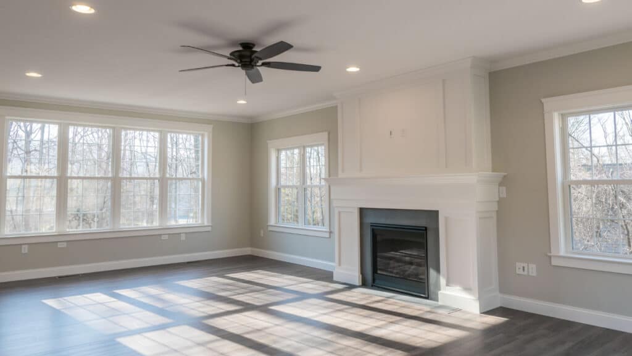
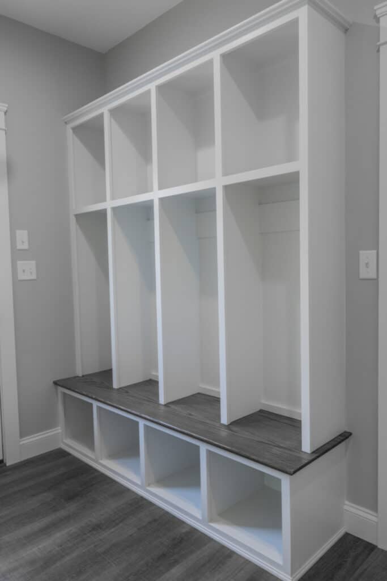
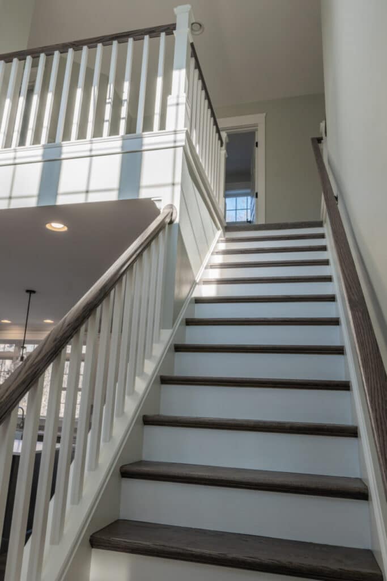
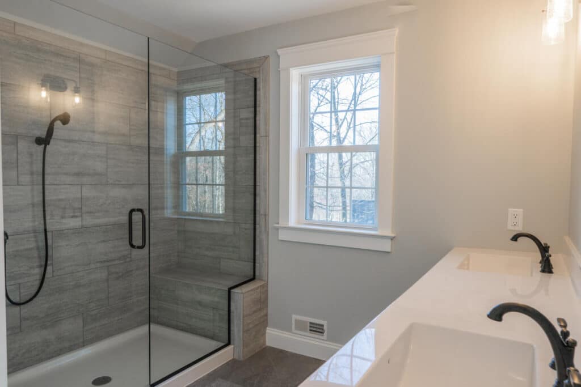
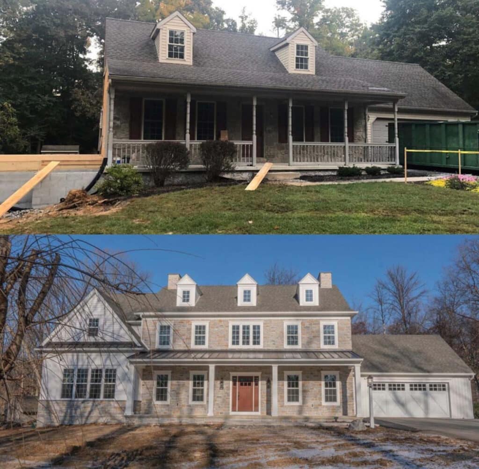
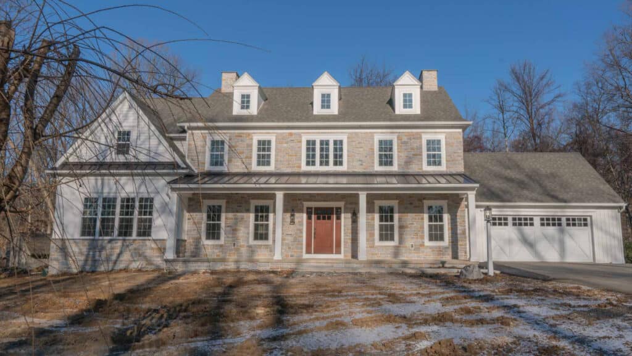
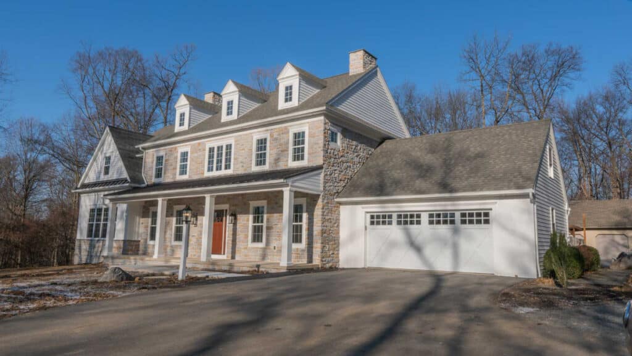
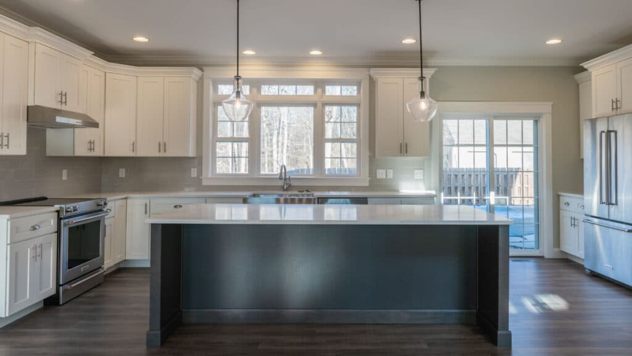
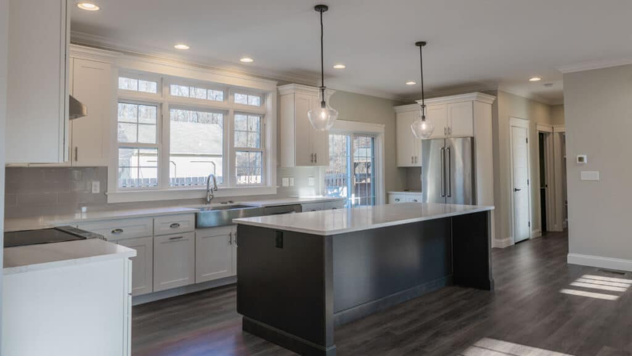
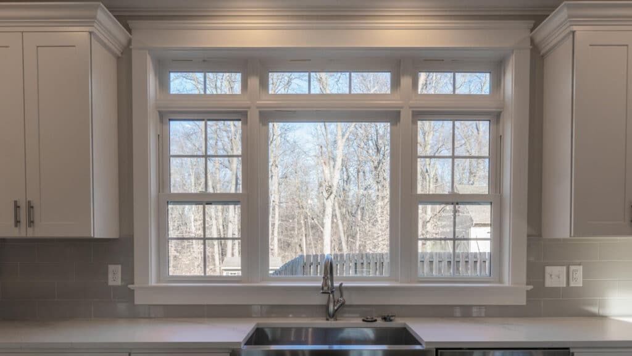
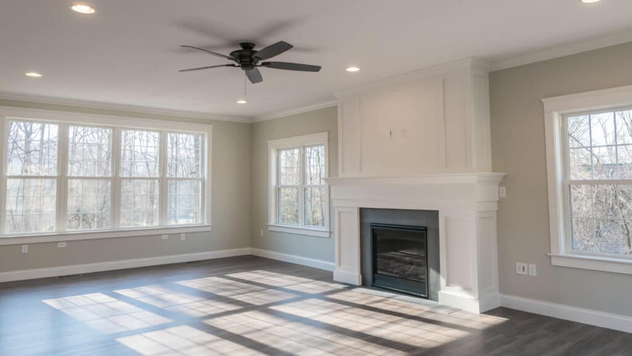
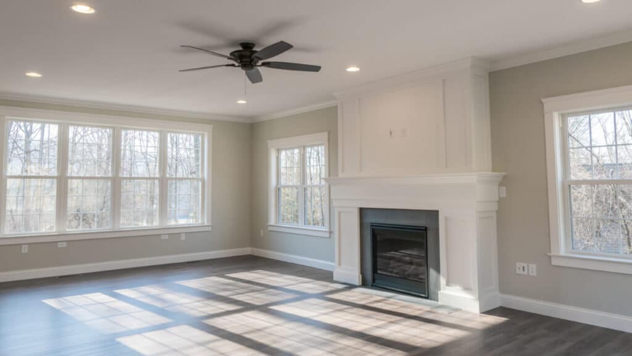
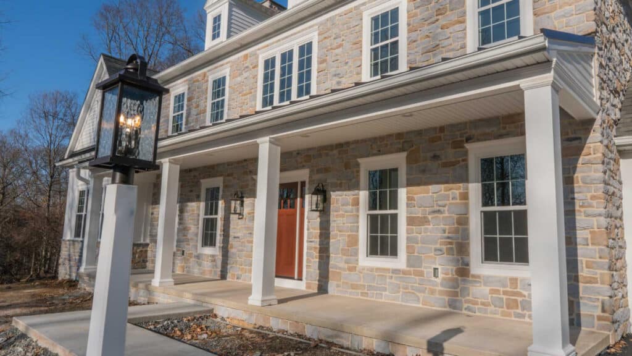
Home Q&A
How many Rooms does this house have?
This home has four bedrooms and two and a half baths.
What Is the outside made of?
Mastic White D5 clapboard siding w/ White Board and Baton siding, Tamko Weathered Wood Shingles, Drexel Dark Bronze metal roofing, Gull Gray Dryvit stucco, white Simonton vinyl windows, CHI carriage style garage doors, Thermatru exterior doors
Whats in the kitchen?
River Run Desoto White kitchen cabinetry w/ River Run Dalton Gray island cabinetry
Q Quartz Calacatta Venice countertops, Marazzi Hawthorne Scholarly Gray tile splash

