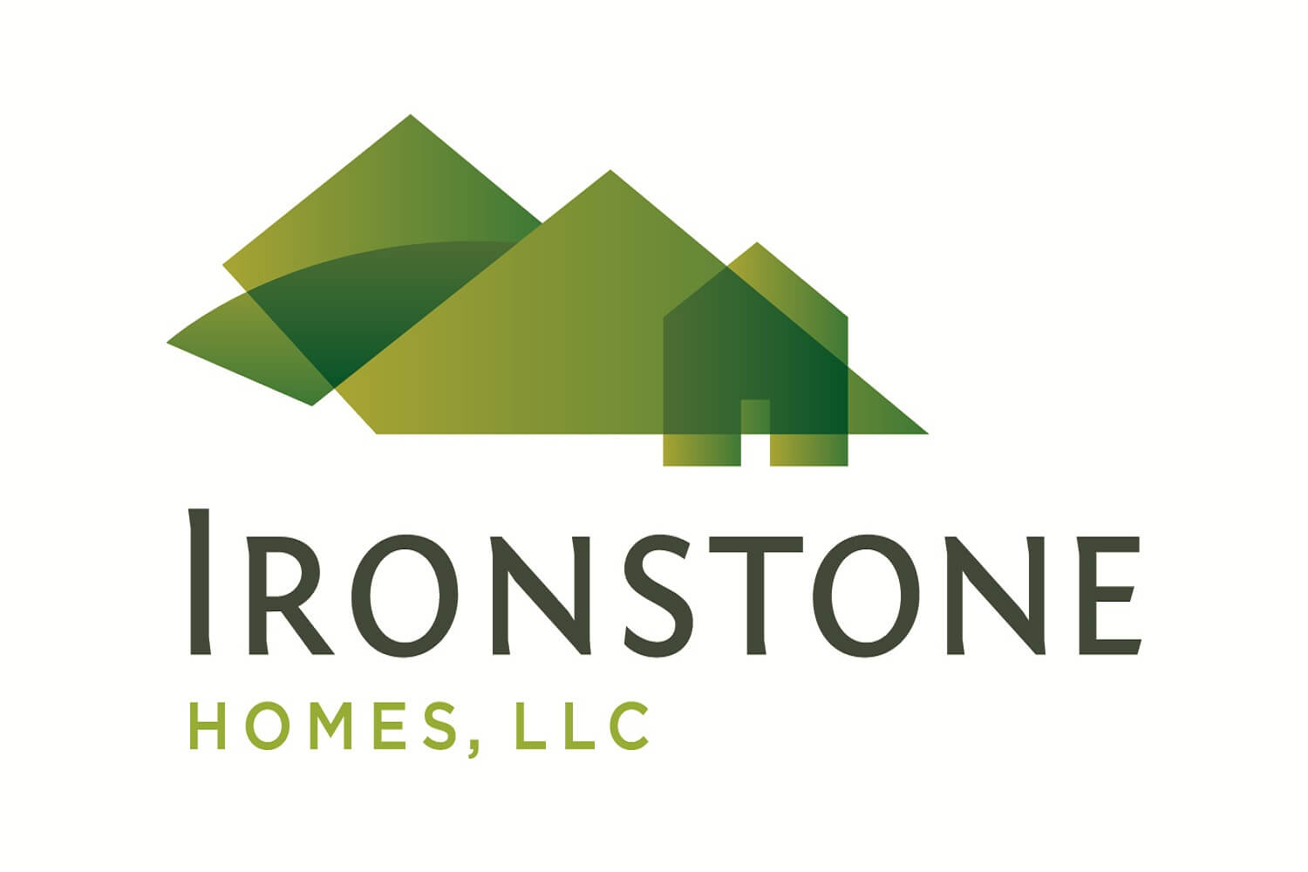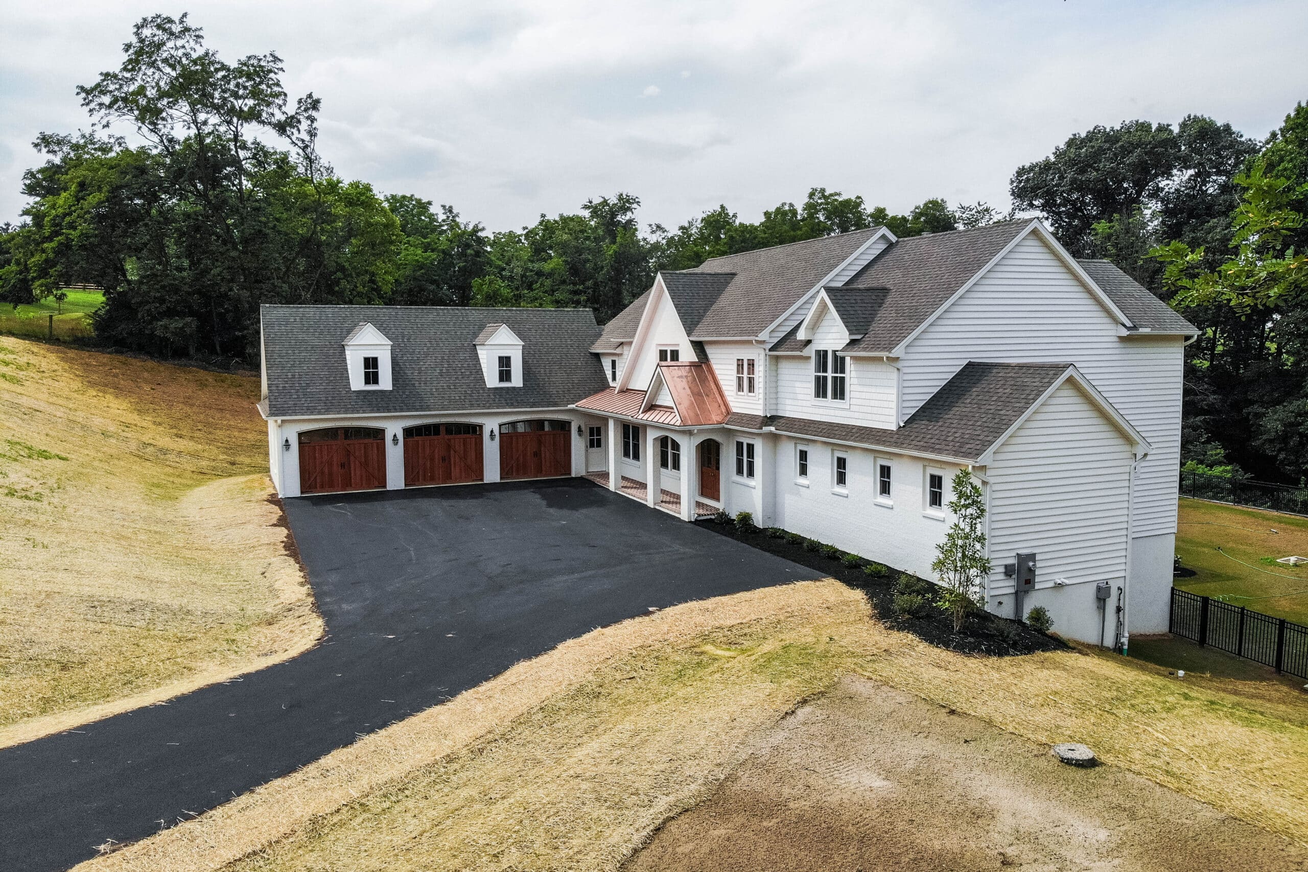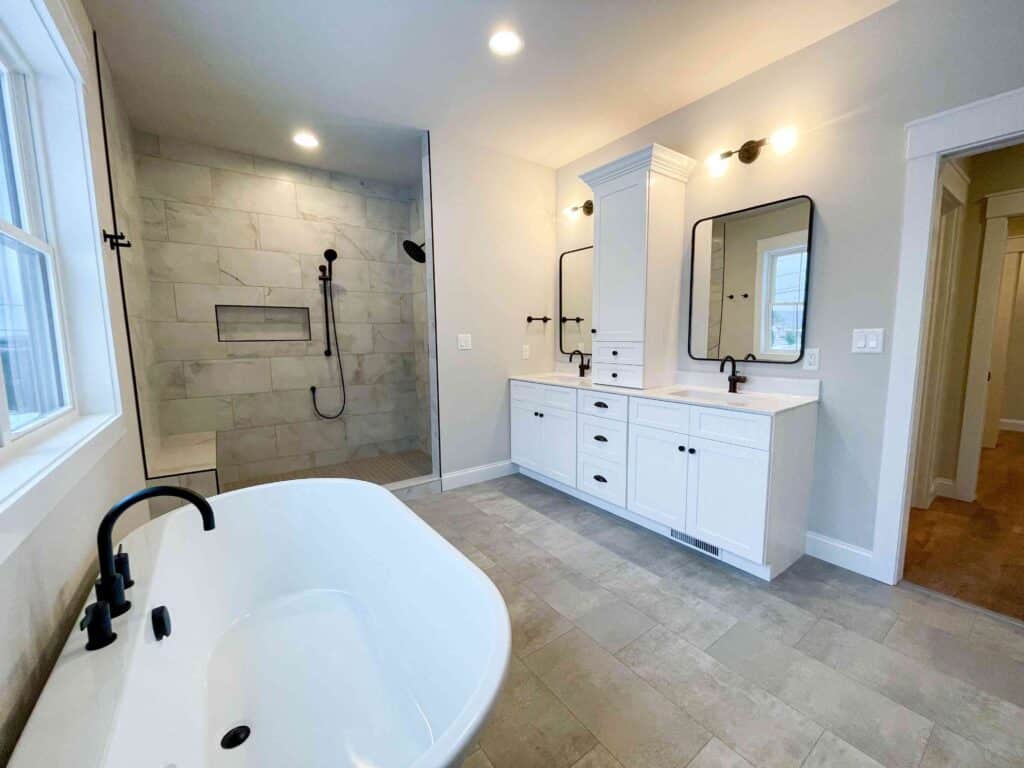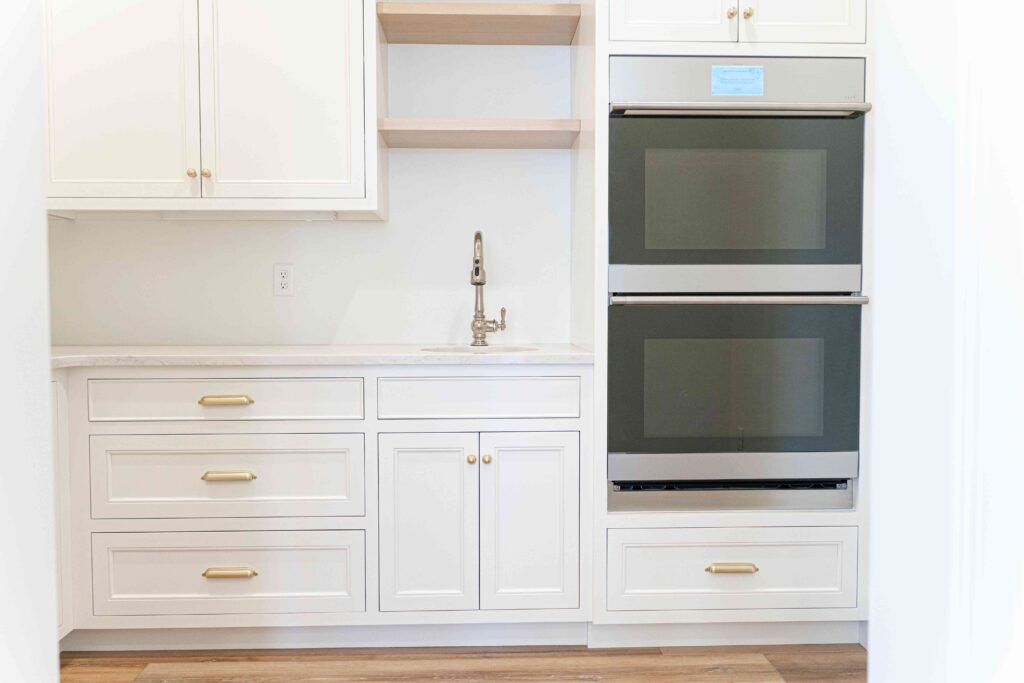If you’re considering a new garage – whether it’s a simple single car garage or a massive 3-car garage – now’s a great time consider what else you might do with this functional space.
At Ironstone Homes, we build garage additions and detached garages throughout Central Pennsylvania, and we’ve found that many homeowners overlook the expansive potential of this space. Bonus rooms, workshop space, master bedroom suites – they make a TON of sense to consider at the same time as your garage plans.
Here’s what we’ve learned about building garages from twenty years as a Lancaster County construction company and custom home builder.
First, Some Basic Considerations For Your Attached Garage
How Many Cars?
The first and most obvious consideration when you build a garage (attached OR a detached garage) is determining how many vehicles your garage will need to accommodate.
Whether you’re planning for a single, double, or triple-car garage, think about both your current and future needs. While a single-car or one car garage might suffice today, a growing family or the addition of recreational vehicles and new mowers or toys could necessitate extra space down the road. Opting for a larger garage now can save time, money, and hassle in the future.
Size and Dimensions
Standard sizes for garages typically range as follows:
- One-Car, Single Car Garage: Around 12’ x 20’ (240 square foot)
- Two-Car, Double Car Garage: Approximately 20’ x 20’ to 24’ x 24’ (400+ square feet)
- Three-Car Garage: Generally 30’ x 20’ or larger (600 square feet)
While 12 feet of width is generally sufficient for most cars, you may want extra space on the sides for car doors opening, storage space, or simply easier entry.
Beyond just parking space, think about what else you may want to store in your garage —bikes, lawn equipment, tools, or even a workbench. Accounting for this extra space during the design phase ensures your garage meets all your needs without feeling cramped.
This is also the time to think about how you might make this addition more useful, which I’ll get into a little further on.
Number of Doors
Another key decision is whether to go with a single large garage door or multiple smaller ones. A single large door can offer a cleaner aesthetic and simplify entry, especially for larger vehicles. Multiple smaller doors or two one car doors provide greater flexibility, as each car can have its own entry, and they allow for easier, more specific temperature control within the garage.
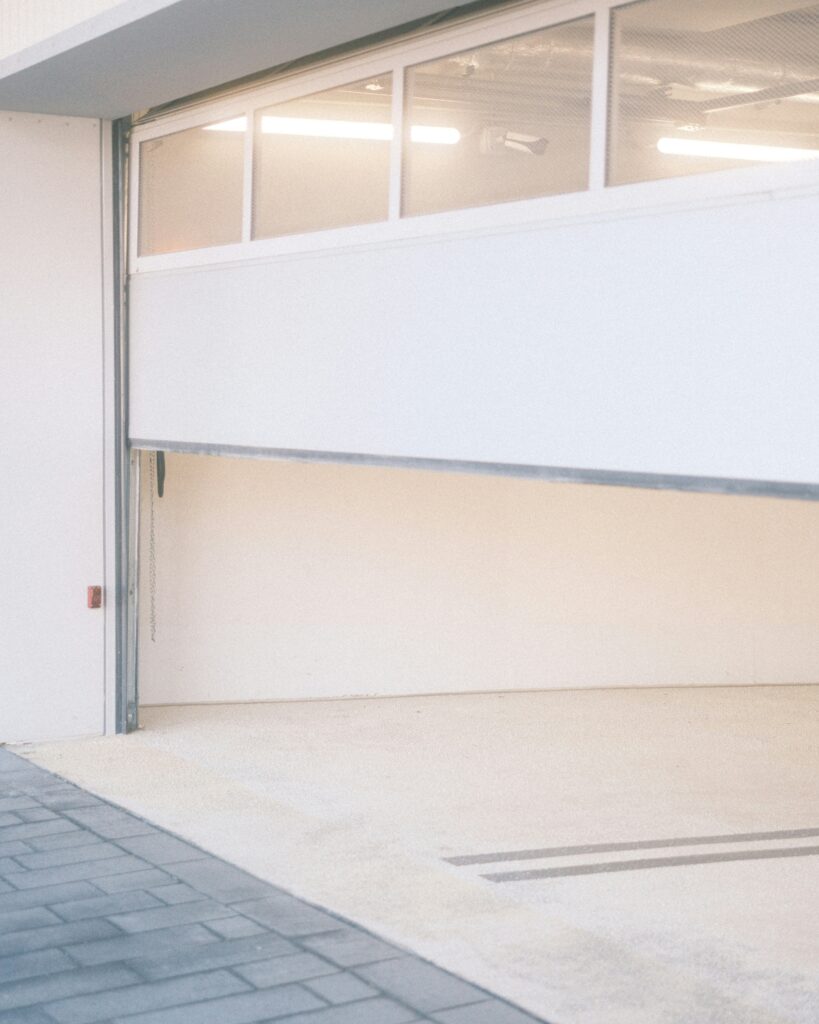
Garage Placement
Finally, consider where the garage will be placed on your property!
A side entry garage is often more visually appealing, as it can reduce the dominance of garage doors in the front facade of your home, though this layout typically requires a longer driveway, which can make for an additional cost.
A front entry garage, by contrast, is more straightforward to access and can be more cost-effective, but it may have a greater impact on the overall look of your home. Balance the practical aspects of placement with the aesthetic considerations to achieve the best outcome for your property.
Local building code can dictate how driveways enter a property and how wide, long, or tall your garage might be, which a good construction company or general contractor will help you navigate.
Other Structural and Cost Considerations For an Attached Garage Addition
Basement Garage or Basement FOR Your Garage
If your property allows for it, incorporating a basement into your garage design can be an incredibly effective use of space. Didn’t know it’s even possible? Absolutely.
A basement garage not only provides room for storage but also offers a versatile area for additional functions. Whether you need a dedicated workshop, extra storage for seasonal items, or even a space for hobbies and projects, a basement garage can accommodate these needs without encroaching on your main living area. For garages or homes built on a slope, a daylight office below is an awesome option!
By building down instead of out, you can maximize the available square footage on your property, leaving more room for outdoor activities, landscaping, or whatever! And, a basement garage can enhance the overall value of your home by offering a unique feature that’s both practical and appealing to future buyers.
A basement beneath a garage can require additional garage foundation considerations as well as reinforced flooring – all things a good general contractor will take care of for you.
A Second Floor Addition
Looking to add even more space? Consider building a second floor above your garage. This additional level can serve as a flexible living area, transforming what might otherwise be wasted overhead space into a valuable asset. Depending on your needs, the second floor could become a home office, a guest room, or even a luxurious master suite. In fact…
The Perfect Time To Consider Bonus Options
Alright, adding a basic two car garage is pretty straightforward – but now’s the time to consider what ELSE you might do with this addition.
While garage costs may dictate how far you take your home improvement plans, now is the time to plan for the future! Here are some of the best and most cost-effective ways to take this additional space up a level.
Add a Master Suite Above or Below Your Attached Garage
One of the most rewarding ways to use the space above new attached garages is by adding a master suite.
A master suite above the garage offers a unique opportunity to create a luxurious and secluded area that’s separate from the hustle and bustle of the main house. Whether you envision a large bedroom with an en-suite bathroom, a walk-in closet, or even a small sitting area, this space can be customized to meet your needs for relaxation and comfort. With the right design, your new master suite can become the ultimate sanctuary within your home.
It not only provides you with a spacious, private retreat but also significantly enhances the value and appeal of your existing house for future buyers. When planning this addition, we’ll help you consider the structural requirements, such as reinforcing the garage ceiling to support the extra weight, roof trusses, and ensuring that the new space has adequate heating, cooling, and ventilation.
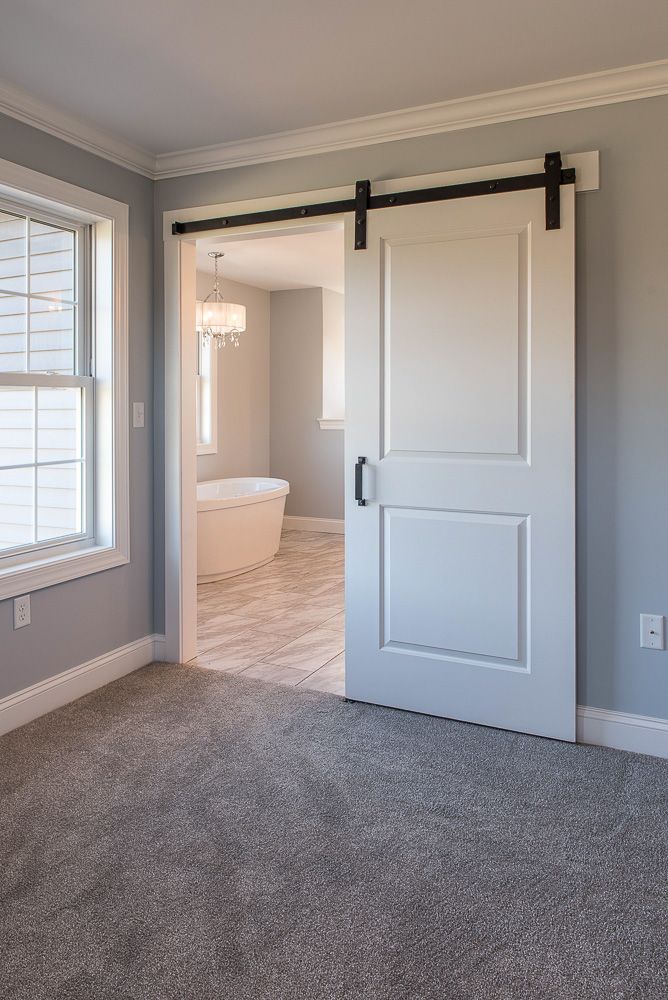
A Bonus Room or Office With Your Garage Addition
Another excellent option for the space above or next to your garage is to create a versatile bonus room or home office. This area can be tailored to suit your family’s needs, offering flexibility that can evolve as your lifestyle changes.
Whether you need a quiet place to work from home, a gym, or a playroom for the kids, a bonus room provides the perfect solution.
The beauty of a bonus room is its adaptability, too. You might start with a home office and later transform it into a guest room or entertainment area as your needs change. With proper insulation, lighting, and storage solutions, this space can serve multiple purposes, making it an invaluable part of your home.
Workshop Space When Building a Garage
If you’re someone who enjoys hands-on projects, consider dedicating part of your garage to a workshop space. When designing a workshop, think about the practical aspects, such as installing sufficient electrical outlets for power tools, incorporating sturdy workbenches, and sufficient storage systems for tools and materials.
Add Utility Room or Mudroom
Creating a utility room or mudroom between your garage and main living space is a smart way to enhance the functionality of your home. This transitional space is ideal for handling tasks like laundry, storing outdoor gear, a shoe and coat room, or even providing a spot for washing up pets after a muddy day outside.
A utility room or mudroom serves as a buffer between the outdoors and your clean living space, helping to keep the rest of the house tidy. Our modern homeowners love options like built-in storage, durable flooring, and easy-to-clean surfaces to make this area as practical as possible.
Whether you’re dealing with laundry, outdoor equipment, or just want a spot to take off muddy boots, this space can quickly become one of the most useful areas in your home.
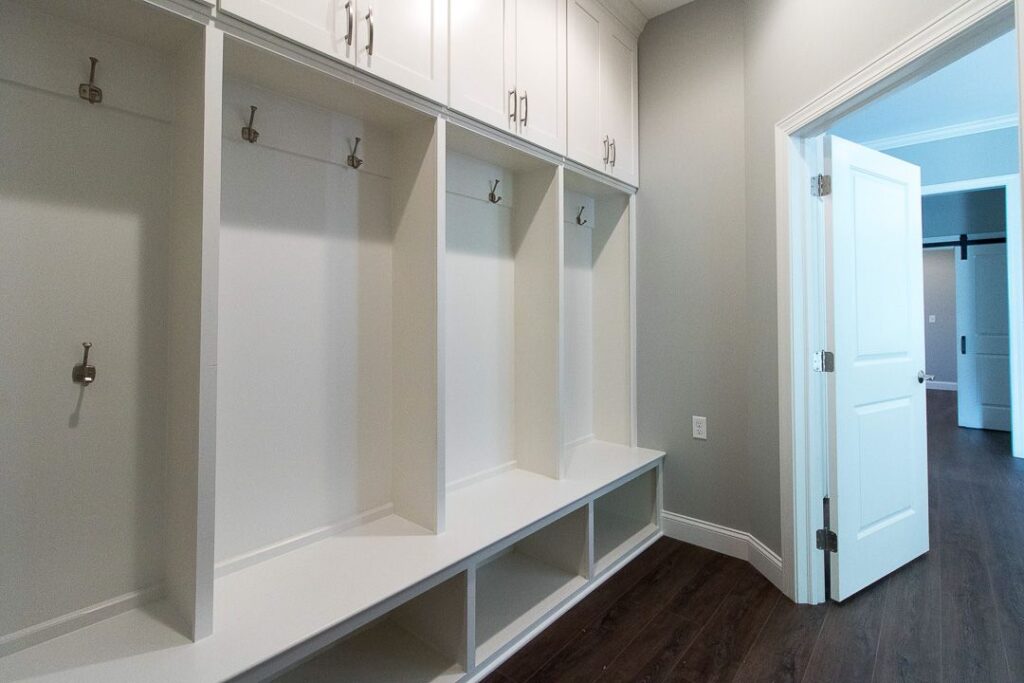
Aesthetic and Functional Upgrades To Consider
Insulation and HVAC
Proper insulation in your garage ensures better temperature control, reducing energy costs and protecting your belongings from extreme temperatures. Adding a heating and cooling system, like a ductless mini-split, allows you to comfortably use the space year-round, whether for a workshop or hosting those big family gatherings.
Flooring Options
Choosing the right flooring impacts both the look and functionality of your garage. Concrete is durable and low-cost but can feel cold. Epoxy coatings provide a sleek, easy-to-clean surface that resists stains and chemicals, ideal for a polished, professional finish.
Windows and Natural Light
Incorporating windows or skylights into your garage design brings in natural light, creating a more inviting atmosphere and reducing the need for artificial lighting during the day. It not only makes the space feel more like an extension of your home but can also help lower energy bills.
Garage Doors and Opener Systems
The material you choose for your garage door when you build a garage — whether steel for durability, wood for classic beauty, or aluminum for its lightweight, rust-resistant properties — affects both the look and longevity of your garage. Do you want windows? How does it match the rest of your home?
Pairing your door with a smart opener system enhances convenience, allowing remote access and providing added security through real-time alerts and automated locking features.
Your Burning Question: New Garage Construction Costs
The average attached garage cost can vary significantly based on size and included features. Prices can also be influenced by considerations such as electrical and plumbing connections, structural changes to the home, and compliance with local building codes. Read more about the four S’s of building costs in my recent blog!
Interested In Talking to a Pro About a New Garage Addition?
Whether you’re considering a simple upgrade or a full-scale addition or renovation in Lancaster, my team at Ironstone Homes is here to help.
We’ll guide you through every step, from design to construction, so that your new garage meets your needs of your family and provides great space for years to come.
Call today to schedule a consultation and start planning your dream garage addition!
